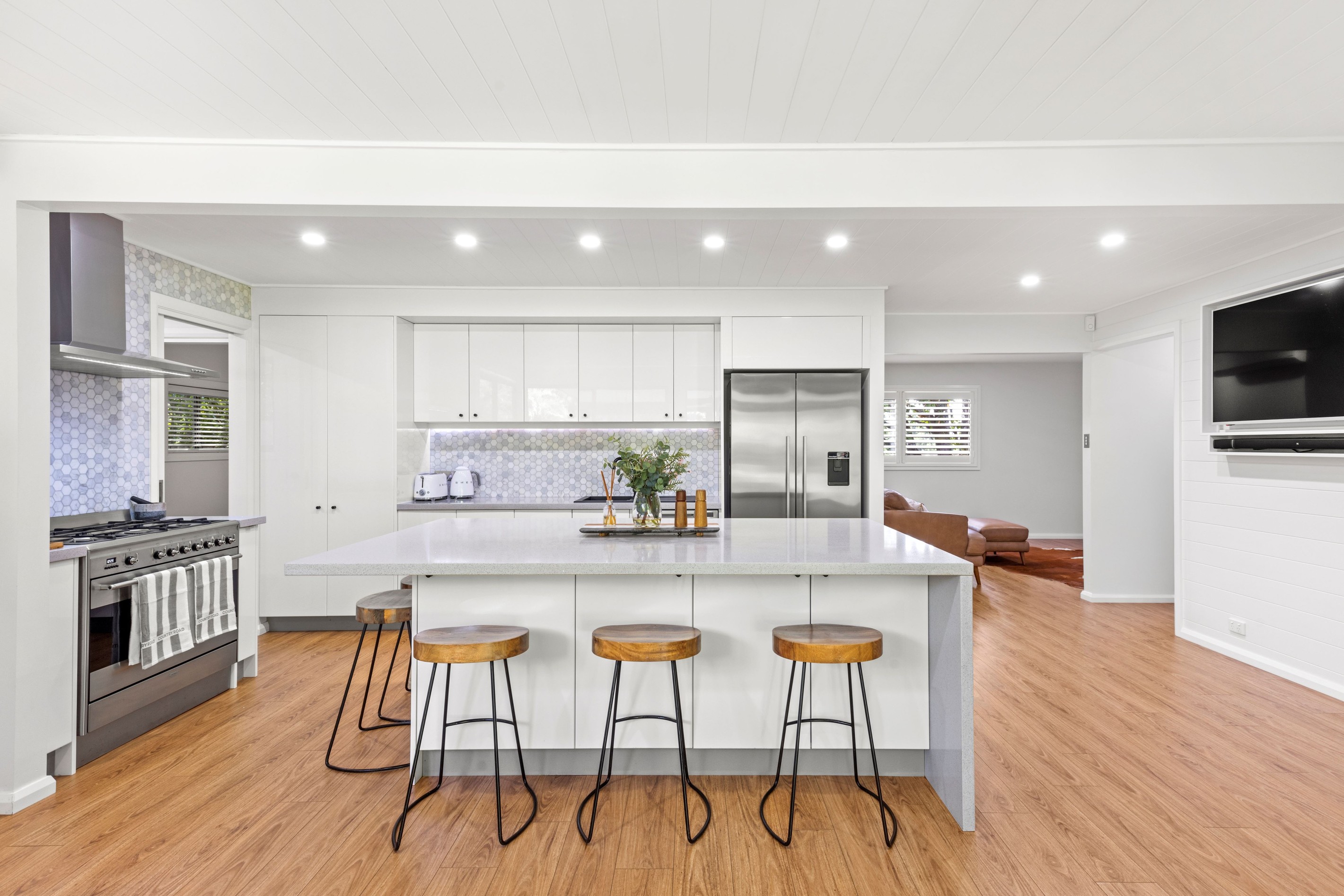Sold By
- Loading...
- Loading...
- Photos
- Floorplan
- Description
House in Cambewarra
Lifestyle Meets Luxury at 5 Hockeys Lane, Cambewarra
- 4 Beds
- 2 Baths
- 4 Cars
This beautifully designed 4-bedroom, 2-bathroom home offers the perfect blend of style, comfort, and functionality. With a focus on indoor-outdoor living, the property features a stunning covered entertaining area complete with a built-in kitchen, Weber, sink, Sonos surround sound, and outdoor fans all overlooking a level grassed yard perfect for family fun.
Inside, the charm of VJ panelling complements modern touches like plantation shutters in the loungeroom and master bedroom, split-system air conditioning, and ceiling fans in all bedrooms. A cozy combustion fireplace in the dining area sets the tone for warm gatherings, while the kitchen impresses with a 900mm oven, gas cooktop, and a spacious butler's pantry.
The large front veranda provides a sunny and welcoming spot to relax, and a separate storage room adds practicality to this thoughtfully designed home. With 4 off-street parking spaces, this property is as convenient as it is stylish.
Cambewarra is a beautiful country village that offers laid back living within easy reach of local amenities, popular primary and high school options and medical centres.
Experience the best of Cambewarra living at 5 Hockeys Lane-your dream home is waiting. Contact us today to arrange a viewing!
Features we love about this home:
- Immaculately renovated family home with plenty of outdoor space for raising kids and having pets
- Established gardens that offer greenery all year round
- Huge undercover outdoor entertaining area, finished with outdoor kitchen, downlights, ceiling fans and retractable fly screens
- Dedicated study nook / home office
- Slow combustion woodfire
- 10 kw solar system
- Ample off-street parking for cars, boat or caravan
1,012m² / 0.25 acres
4 off street parks
4
2
